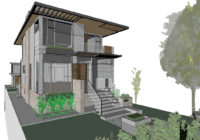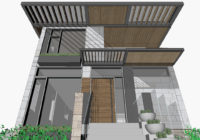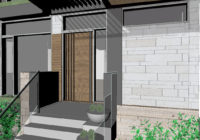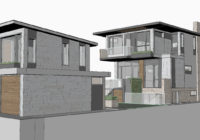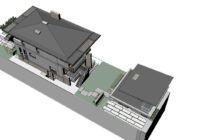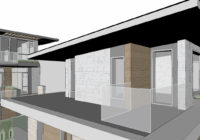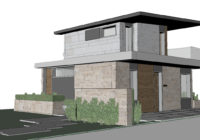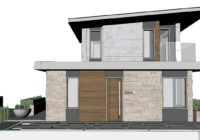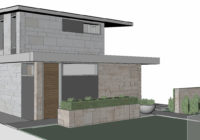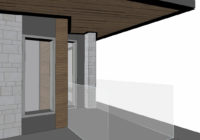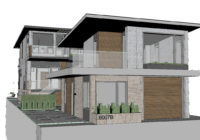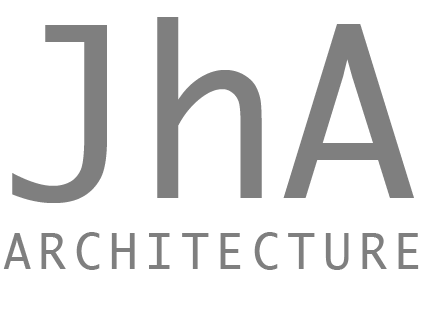LARCH HOUSE
This three unit house and laneway house utilize a palette of wood, stone, and metal panel. The design incorporates glass canopies with wood screens that accentuate changing daylight as the property is situated on an east/west axis. Strategic skylights illuminate key stairways and dining areas within the house and laneway home. The project is currently under construction in Vancouver.











